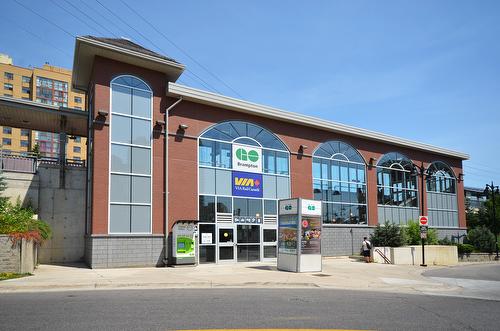Property Information:
This beautifully maintained raised bungalow offers versatility and a fantastic investment opportunity in equal measures. With its 3+2 bedrooms and large updated main floor kitchen + modern basement kitchen, this is a perfect family home or Investment opportunity. Why? Both levels are large and bright and independent of each other. Gorgeous front & side glass entry doors give you that modern feel. Separate side entrance to the bright, renovated basement is ideal for extended family, students or for potential income generating. The bright Basement features an open concept, renovated kitchen, electrical plug for stove, abundant counter space, refrigerator and sink. The natural light creates a warm and welcoming atmosphere in every season. The main floor with its large sunlit windows and updated kitchen, will be your pride and joy when you entertain. Updated kitchens and bathroom. Many Upgrades in 2019: Roof, Furnace, AC. Vinyl windows in 2022. Hardwood floors, believed to be under broadloom. Lovely backyard full of great possibilities for those with a green thumb. 2 Garden sheds. The large driveway can hold up to 5 parked cars. **** EXTRAS **** Walk to transit, Gage Park, GO/VIA station, shops, restaurants, schools, Fletcher's Creek, and miles and miles of trails. Close to Sheridan College. Ideally located for commuters & students with major highways & transit hub / lines nearby. (id:27)
Building Features:
-
Style:
Semi-Detached
-
Building Type:
House
-
Architectural Style:
Raised bungalow
-
Basement Development:
Finished
-
Basement Type:
N/A
-
Construction Style - Attachment:
Semi-detached
-
Exterior Finish:
Brick, Vinyl siding
-
Flooring Type:
Carpeted, Hardwood, Vinyl, Ceramic
-
Foundation Type:
Concrete
-
Heating Type:
Forced air
-
Heating Fuel:
Natural gas
-
Cooling Type:
Central air conditioning
-
Appliances:
Blinds, Freezer, Stove




























































































































