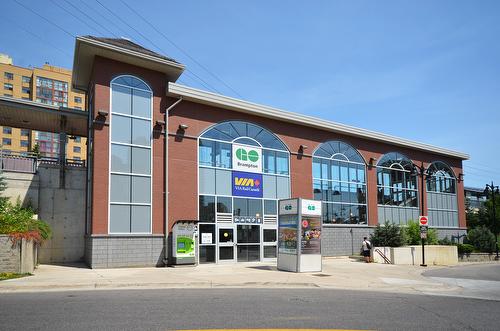Property Information:
Welcome to one of Brampton's best kept secrets. Governor Grove, brings you a wonderful home suited for a large family & extended family, w/additional rooms on every level. Grand entry foyer adorned by elegant wainscoting & mouldings. A superb floor plan for a large family or those that work from home w/ground floor bedroom or office & bathroom. The heart of the home, the eat-in kitchen, is perfectly positioned off the family room addition & the L/R D/R allowing for great functionality. Enjoy entertaining friends in the resort-like yard, whether you're having pool parties, or chilling with friends over a glass of wine. Brand new AC w/warranty-July '24, Hardwood floors, upgraded bathrooms (1 is brand new-Aug '24), freshly painted, primary bdrm can easily be converted back to 2 bdrms. Oversize driveway. Finished basement w/large windows & huge storage area. A beautifully upgraded home w/heated inground pool. **** EXTRAS **** Close to GO transit, Gage Park, farmer's market, Sheridan College & mins to 407, 410, 401 & Future LRT (under construction). Commuters will love the proximity of everything while enjoying the peace & quiet of this area. (id:27)
Building Features:
-
Style:
Detached
-
Building Type:
House
-
Basement Development:
Finished
-
Basement Type:
N/A
-
Construction Style - Attachment:
Detached
-
Construction Style - Split Level:
Sidesplit
-
Exterior Finish:
Brick, Stucco
-
Fire Protection:
Smoke Detectors
-
Flooring Type:
Hardwood, Ceramic
-
Foundation Type:
Concrete
-
Heating Type:
Forced air
-
Heating Fuel:
Natural gas
-
Cooling Type:
Central air conditioning
-
Appliances:
Window Coverings









































