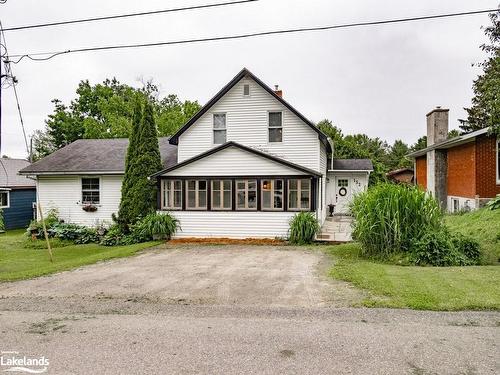Property Information:
A welcoming veranda is on the front of this charming century home. Come inside into the foyer/mud room with convenient storage space. The spacious dining room is centrally located. All About Kitchens installed the custom kitchen (2018) which has an island, pot lights, new windows and a pantry. Go upstairs to the roomy master suite with an ensuite boasting a tub and a walk-in closet/nursery having a window. An addition of a bedroom, a family bathroom and second living room with sliding door to the rear deck was added in the 90’s. Under the addition is a finished basement which has a rec-room and den. A second unfinished basement offers storage and houses; the washer and dryer, the natural gas furnace (2019), the hot water tank and 100 amp hydro panel. A double and a single driveway offer parking for 3 vehicles. Two garden sheds are at the back of the lawned, fenced yard. Off the large rear deck is a covered sitting area - a favorite spot to relax and cherish being outside. Located close to vibrant downtown Bracebridge, a 2 minute walk to a public beach on the Muskoka River and a 10 minute walk to Annie Williams Park.
Inclusions: Dishwasher,Dryer,Microwave,Refrigerator,Stove,Washer,2 X Garden Sheds
Building Features:
-
Floor Space:
1515 Square Feet


















































