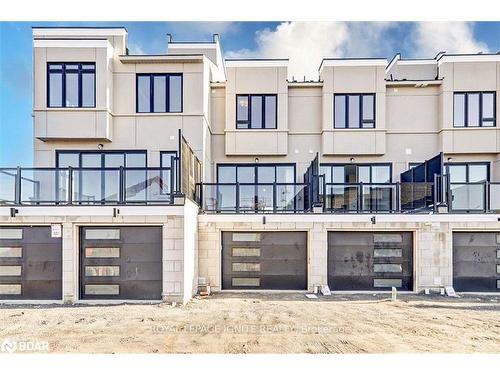Property Information:
Motivated Seller! Home is where the lake meets the sky! Welcome to Lakebreeze– Experience the ultimate in refinement & relaxation on the north shore of beautiful Lake Ont!GTA’s largest master-planned waterfront community, Offering this Customized Townhouse, Featuring 3 Bed & 3 Bath! Master br Facing The Water on the 3rd floor along with W/I Closet & 3-pc Ensuite! A bed/den on the Grd flrFacilitate WFH!Grt Room in the 2nd Flr & the Kitchen & Over-sized Deck! Ard 2000 Sqft of lux.living Area(1706 indoor+238 outdoor)! Upgrd Kitchen!Quartz Counter! S/S Appl!Fireplace!Oak Stairs!Metal Pickets!Hardwood Flr Through out!9 ft Smooth Ceiling on the main flr! Unobstructed view of Ontario Lake!Mins to 401
Inclusions: Carbon Monoxide Detector,Dishwasher,Dryer,Refrigerator,Stove,Washer
Building Features:
-
Floor Space:
1706 Square Feet






















