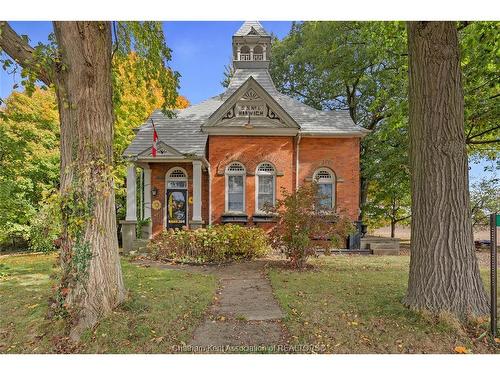Property Information:
A Unique Gem from 1887! Step back in time while enjoying modern comfort in this one-of-a-kind property. Originally built in 1887 as a schoolhouse, this beautifully preserved home offers character and charm in every corner. Featuring 2 spacious bedrooms and 1 bathroom, it’s the perfect blend of historical allure and cozy living. The bright kitchen retains hints of its vintage past while providing functionality and warmth, ideal for preparing meals or sharing conversations. The open living spaces invite natural light, creating a welcoming ambiance perfect for relaxing or entertaining. Sitting on an expansive lot, this property provides endless possibilities – whether you dream of creating gardens, adding outdoor living spaces, or even expanding the home to suit your vision.This is more than a house – it’s a piece of history waiting for its next chapter. Don’t miss this rare opportunity to own a unique home that combines the best of the past with the potential of the future!














































