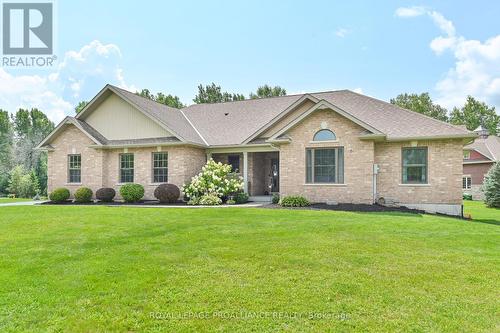Property Information:
This elegant bungalow in Corby Meadows offers over 3,000 sq.ft. of living space, including finished basement. The main floor features an open layout with a great room with cathedral ceilings, a sleek kitchen with granite countertops, and three bedrooms, including a master bedroom an ensuite and walk-in closet. The basement includes a large recreation room, an additional bedroom and bathroom, and a versatile space for games or exercise. The home also boasts a large deck, a double attached garage with direct entry, upgraded light fixtures, central vacuum, gas hookups, and main floor laundry. As a former model home, it includes many high-end upgrades. (id:7525)
Building Features:
-
Style:
Detached
-
Building Type:
House
-
Amenities:
-
Architectural Style:
Bungalow
-
Basement Development:
Finished
-
Basement Type:
Full
-
Construction Style - Attachment:
Detached
-
Exterior Finish:
Brick
-
Fire Protection:
Alarm system, Security system
-
Fireplace:
Yes
-
Foundation Type:
Poured Concrete
-
Heating Type:
Forced air
-
Heating Fuel:
Natural gas
-
Cooling Type:
Central air conditioning, Ventilation system
-
Appliances:
Water softener, Dishwasher, Dryer, Hot Tub, Refrigerator, Stove, Washer, Window Coverings





































