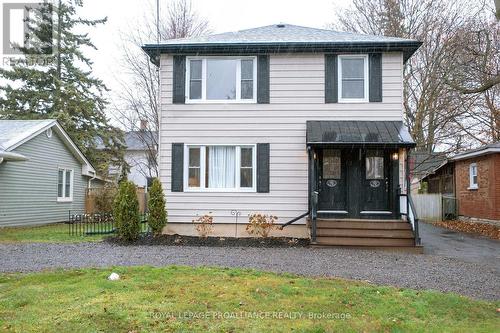
70 QUEEN STREET, Belleville, Ontario, K8N 1T9
$724,900MLS® # X11580827

Sales Representative
Royal LePage ProAlliance Realty
, Brokerage*
Additional Photos






































