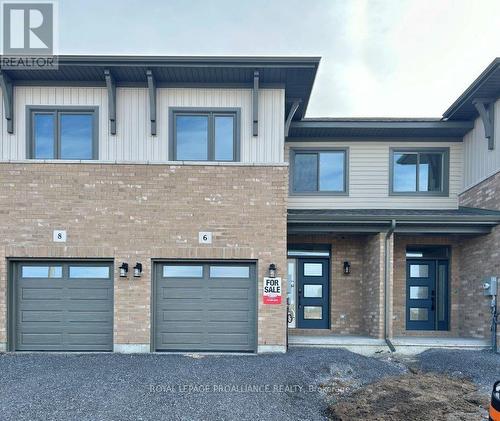Property Information:
Spacious brand new two storey townhome now available. This great property boasts 9ft ceilings on the main floor, a fabulous kitchen complete with walk in corner pantry, large kitchen island and quality quartz countertops as well as three spacious bedrooms, two and a half bathrooms, an attached one car garage and rear pressure treated wood deck. (id:7525)
Building Features:
-
Style:
Townhouse
-
Building Type:
Row / Townhouse
-
Basement Development:
Unfinished
-
Basement Type:
N/A
-
Construction Style - Attachment:
Attached
-
Exterior Finish:
Brick, Vinyl siding
-
Foundation Type:
Poured Concrete
-
Heating Type:
Forced air
-
Heating Fuel:
Natural gas
-
Cooling Type:
Central air conditioning





















