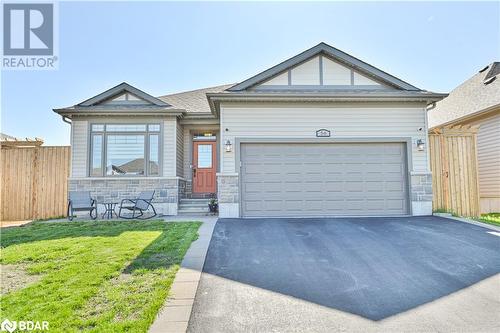Property Information:
Welcome to this stunning Geertsma Home, built in 2019, offering modern elegance and comfort in every corner. This spacious 4 bedroom 3 bathroom gem features a contemporary open concept design with laminate flooring and a beautiful kitchen, perfect for any culinary enthusiast. Enjoy the convenience of a fully accessible layout and main level laundry, ensuring ease of movement throughout. The primary bedroom offers a private retreat with an ensuite bathroom and spacious walk in closet. The walkout basement with large covered back deck includes a large rec room, additional 2 bedrooms and 3-piece bathroom with sliding doors providing seamless access to the newly fenced-in backyard, backing onto green space is ideal for outdoor entertaining. A double car garage with interior access completes the perfect package. Don't miss the opportunity to make this beautiful home yours! (id:7525)
Building Features:
-
Style:
Detached
-
Building Type:
House
-
Architectural Style:
Bungalow
-
Basement Development:
Finished
-
Basement Type:
Full
-
Construction Style - Attachment:
Detached
-
Exterior Finish:
Stone, Vinyl siding
-
Fireplace:
Yes
-
Foundation Type:
Poured Concrete
-
Heating Type:
Forced air
-
Heating Fuel:
Electric, Natural gas
-
Cooling Type:
Central air conditioning
-
Appliances:
Central Vacuum - Roughed In, Dishwasher, Microwave Built-in, Window Coverings
















































