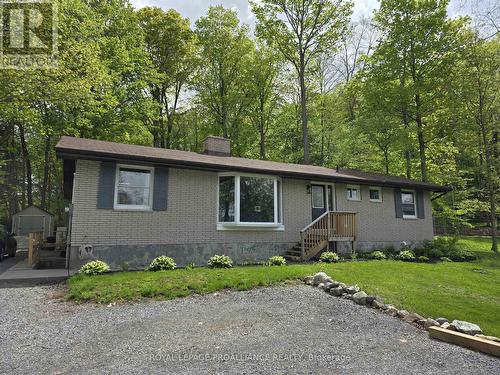Property Information:
This five bedroom raised bungalow is the perfect balance of rural living and access to the convenience of the city. A five minute drive from the city of Belleville, and a five minute walk from Tuckers Corners. This property features ample parking with designated spaces to accommodate a large family, students from the nearby college, or short-term guests visiting the many beautiful destinations in the Hastings & Prince Edward County. Enjoy the view of the freshly landscaped backyard from your spacious sunroom while the aroma of wood burning heat fills the air. (id:7525)
Building Features:
-
Style:
Detached
-
Building Type:
House
-
Air Conditioning:
Yes
-
Architectural Style:
Raised bungalow
-
Basement Development:
Finished
-
Basement Type:
Full
-
Construction Style - Attachment:
Detached
-
Exterior Finish:
Brick
-
Fire Protection:
Smoke Detectors
-
Fireplace:
Yes
-
Foundation Type:
Concrete
-
Heating Type:
Heat Pump
-
Heating Fuel:
Electric
-
Cooling Type:
Wall unit
-
Appliances:
Dishwasher, Dryer, Microwave, Refrigerator, Stove, Washer, Window Coverings








































