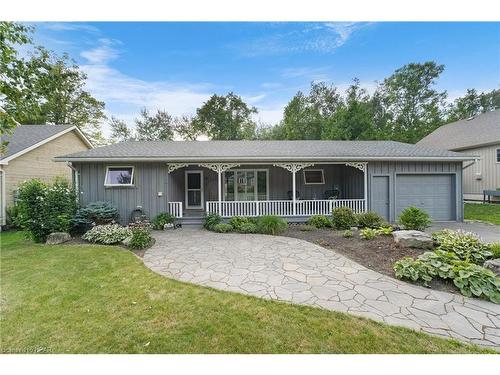Property Information:
Discover this delightful move-in ready 4-bed, 3-bath bungalow near the Lake, tucked away on a peaceful dead-end street in the heart of Bayfield, ON. This home offers a perfect blend of relaxed comfort, and style. The home features a fresh, open-concept layout that is both inviting and functional. The custom kitchen is a highlight, with quartz countertops; and a sink overlooking the adjoining 3-season screened porch -- perfect for dining comfortably during the warmer months. The primary bedroom is a true retreat w/ white-washed cathedral ceilings and access to the backyard patio. The His & Her closets are nearby with the bright ensuite (its double sinks, a curvy freestanding tub, and a separate shower) creating a refreshing space. In addition to the primary ensuite, there is a convenient 3-piece bath next to a designated bedroom for added privacy and comfort for your guests, and finally, a 2-piece bath for visitors off the kitchen, w/ laundry. Enjoy early morning coffees on the charming front porch, perfect for starting your day. The private backyard is a peaceful haven, ideal for entertaining or relaxing. A cozy bunkie, offers extra space for guests, bringing heads in beds to a possible 10. This lovely Bayfield home is just a short walk to the Square and Main St, as well as the beach stairs on Tuyll St. Enjoy the friendly Bayfield Community Centre with pickle ball and yoga, and beautiful Lake Huron sunsets. Just 15 mins to Goderich for a feature film and 15 mins to Grand Bend for the Huron County Playhouse. Don't lift a finger; enjoy a comfortable, elevated lifestyle immediately!
Inclusions: Built-in Microwave,Dishwasher,Dryer,Garage Door Opener,Smoke Detector,TV Tower/Antenna,Washer,Window Coverings
Building Features:
-
Floor Space:
1764 Square Feet








































