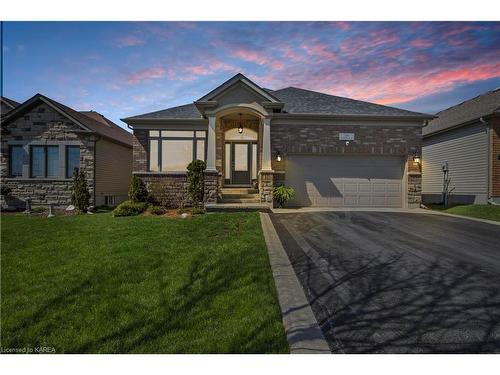Property Information:
This truly immaculate Geertsma-built bungalow has been lovingly maintained by the original owners with the utmost care and attention to every small detail! From the moment you arrive, you'll appreciate the stone interlocking driveway feature as well as the beautiful portico entrance. The foyer is spacious and welcoming, adorned by the arch-top window and sidelights. A lovely dining room also graces the entrance with its beautiful hardwood floors and oversized window, allowing natural light to flow through this home. The kitchen is a true chef's kitchen with an abundance of counter space, a pantry, and new high-end appliances including a gas stove with double oven and LG ThinQ smart refrigerator. Friends and family can enjoy mingling at the large eating bar which overlooks the family room, featuring a corner gas fireplace. Beyond that is a space you'll never want to leave - a tranquil sunroom with telescoping windows. Many meals and books have been enjoyed here from Spring to Autumn, listening to the birds chirp with a lovely breeze.... all in a mosquito-free setting! The sunroom leads to a pleasant stone patio in the landscaped & fenced backyard. This home offers three bedrooms including a master with a custom closet and 5pc ensuite bathroom. The main bathroom was recently renovated and features a new glass walk-in shower and modern vanity. Laundry is conveniently located in the private bedroom hallway. The lower level offers a spacious recreation room with lovely vinyl plank flooring and an electric fireplace; lots of space to meet your own personal needs! Additionally there is a ton of unfinished space available for storage, workshop, or future development should you need to expand your living space. A bathroom rough-in is available and the furnace & A/C are serviced annually. This home is a true pleasure to show and I invite you to come and see it for yourself!
Inclusions: Built-in Microwave,Dishwasher,Dryer,Garage Door Opener,Gas Stove,Refrigerator,Washer,Window Coverings,Electric Fireplace In Basement, R/O System In Kitchen
Exclusions : Security Cameras
Building Features:
-
Floor Space:
1750 Square Feet































































































































