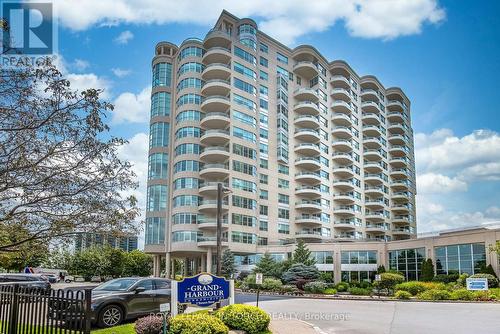Property Information:
Discover the epitome of luxury living in this exquisitely updated two-bedroom two-bath condo located in Barrie's iconic Grand Harbour. The thoughtfully designed layout of this suite is perfect for entertaining, whether you're gathering in the stunning kitchen or relaxing in the spacious open living room flooded with natural light from the nearly floor-to-ceiling windows.The windows have Hunter Douglas power blinds for quick and easy shade on sunny days. The spacious primary bedroom boasts ample natural light and storage, complete with a walk-in closet leading to the generous master ensuite. The second bedroom is equally inviting, featuring abundant natural light and an additional full bath. Begin and end your day in style on the glass-enclosed balcony, offering breathtaking views of Kempenfelt Bay, the marina, and the dazzling city lights dancing on the water's surface. Experience waterfront living at its finest in this breathtaking sanctuary. **** EXTRAS **** Stunning waterfront condo complex with outstanding amenities onsite - indoor pool, hot tub, sauna, change rooms - gym, party room, library, rec room with underground parking (id:7525)
Building Features:
-
Style:
Apartment
-
Building Type:
Apartment
-
Amenities:
Exercise Centre, Party Room, Recreation Centre, Storage - Locker
-
Exterior Finish:
Stucco
-
Fireplace:
Yes
-
Heating Type:
Forced air
-
Heating Fuel:
Natural gas
-
Cooling Type:
Central air conditioning









































