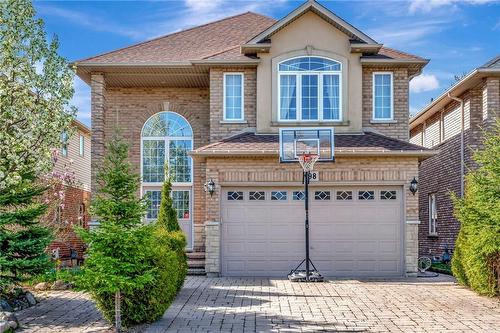Property Information:
Welcome to a great family home in an excellent Ancaster location near schools, parks, and with quick highway access for commuters. The grand two storey foyer welcomes you with its large windows that allow plenty of light into the main level. Large principal rooms make this home great for entertaining family and friends, whether dining in the formal dining room, or in the large eat in kitchen with breakfast bar, adjacent to the family room with its gas fireplace. There are hardwood floors on both the main and upper level of this home, including all four bedrooms. The large primary suite has a walk-in closet and access to the ensuite bathroom, with its soaker tub and separate shower. The front bedroom is equally large, with large windows and vaulted ceiling detail, and there are an additional two bedrooms plus a second full bathroom. The basement level has been partially finished with insulation and some drywall and framing for a bedroom, rough-ins for bathroom, kitchen and second laundry room. Outside, no detail has been overlooked in the maintenance-free yard with interlock patios in front and back, trees and gardens, a gazebo and concrete pad for a future outdoor kitchen, and conduits for exterior lighting, water and gas lines. This home is all ready for your personal touches - book your private viewing today! (id:27)
Building Features:
-
Style:
Detached
-
Building Type:
House
-
Architectural Style:
2 Level
-
Basement Development:
Partially finished
-
Basement Type:
Full
-
Ceiling Type:
Vaulted
-
Construction Style - Attachment:
Detached
-
Exterior Finish:
Brick, Stone, Vinyl siding
-
Fireplace Fuel:
Gas
-
Fireplace Type:
Other - See remarks
-
Floor Space:
2261 Square Feet
-
Foundation Type:
Poured Concrete
-
Heating Type:
Forced air
-
Heating Fuel:
Natural gas
-
Cooling Type:
Central air conditioning
-
Appliances:
Dishwasher, Dryer, Refrigerator, Stove

































