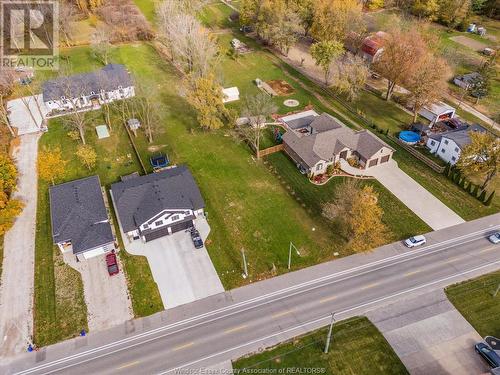
168/172 TEXAS ROAD, Amherstburg, Ontario, N9V 2R7
$1,459,800MLS® # 24026968

Investment For Sale In Amherstburg, Ontario
Property Information:
2 SEMI HOMES - BUILD TO SUIT! Semi-Raised ranch style property, offering approximately 1,350 sq. ft. of customizable living space. This thoughtfully designed home features 3 bedrooms and 2 full baths, including an ensuite primary bedroom with a walk-in closet and a stunning tray ceiling. The main floor boasts an inviting layout with granite countertops in the kitchen. Enjoy the convenience of laundry facilities located on the main level and in the unfinished basement, which provides ample storage and expansion potential. With a grade entrance and a spacious 2-car garage, this home offers easy accessibility. Nestled on a generous lot measuring 68 ft x 450 ft, each semi on 34 ft frontage. There's plenty of room for outdoor activities, a potential rear yard shed, or even an additional dwelling. Constructed with a combination of brick and siding, this property balances durability and aesthetic appeal. (id:27)
Building Features:
- Style: Multiplex
- Building Type: Duplex
- Exterior Finish: Brick
- Flooring Type:
- Foundation Type: Concrete
- Heating Type:
- Heating Fuel: Natural gas
- Cooling Type: Central air conditioning
Property Features:
- OwnershipType: Freehold
- Property Type: Multi-family
- Built in: 2025
- Irregular: Yes
- Lot Size: 68 X 450
- Zoning: RES
- Parking Type: Other
- No. of Parking Spaces: 2
Rooms:
- Utility Lower Level Measurements not available
- Storage Lower Level Measurements not available
- Primary Bedroom Main Level Measurements not available
- Bathroom Main Level Measurements not available
- Bedroom Main Level Measurements not available
- Bedroom Main Level Measurements not available
- Kitchen Main Level Measurements not available
- Living Main Level Measurements not available
- Dining Main Level Measurements not available
- Foyer Main Level Measurements not available
- Primary Bedroom Main Level Measurements not available
- Bathroom Main Level Measurements not available
- Bedroom Main Level Measurements not available
- Bedroom Main Level Measurements not available
- Kitchen Main Level Measurements not available
- Living Main Level Measurements not available
- Dining Main Level Measurements not available
- Living Main Level Measurements not available
- Dining Main Level Measurements not available
- Bedroom Main Level Measurements not available
Courtesy of: REALTY ONE GROUP ICONIC
This listing content provided by REALTOR.ca has been licensed by REALTOR® members of The Canadian Real Estate Association.
This listing content provided by REALTOR.ca has been licensed by REALTOR® members of The Canadian Real Estate Association.
Additional Photos









