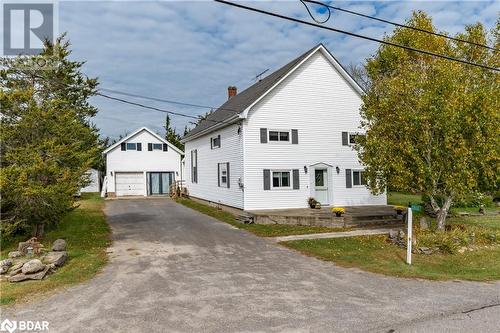Property Information:
Step into history with this REMARKABLE unique chance to own the original Crofton Church & Meeting Hall, built in 1909 and set on a charming lot in Prince Edward County. This beautifully converted church has been transformed into a 4-bedroom home full of character. It features a spacious country kitchen, original hardwood floors, high cathedral ceilings, and stunning stained glass windows that echo the charm of a bygone era. Recent updates include newer vinyl windows, a durable metal shake roof with a 50-year transferable warranty, and upgraded insulation for long-term comfort. A pellet stove adds cozy warmth to relax, and the main level has a handy 3-piece bathroom. The unfinished attic offers great potential for future projects or expansion. Outside is a rear covered porch that is a peaceful retreat, ideal for savoring our morning coffee. The property also features a detached double car garage with a loft, perfect for transforming into extra space, an Airbnb, a studio, or a guest house. Conveniently situated between Belleville and Picton, this historic treasure blends timeless charm with modern convenience, making it the perfect 'Country dream. (id:7525)
Building Features:
-
Style:
Detached
-
Building Type:
House
-
Architectural Style:
2 Level
-
Basement Type:
None
-
Construction Style - Attachment:
Detached
-
Exterior Finish:
Vinyl siding
-
Fire Protection:
Smoke Detectors
-
Heating Type:
Baseboard heaters, Stove
-
Heating Fuel:
Electric, Pellet
-
Cooling Type:
None
-
Appliances:
Hood Fan




















































