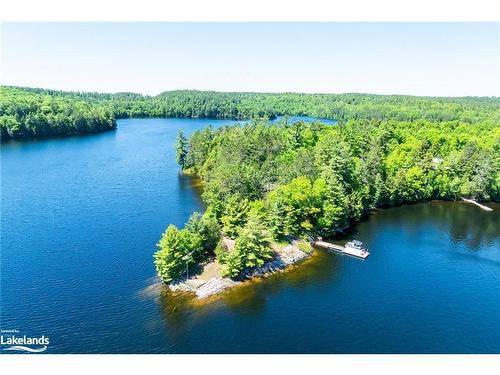Property Information:
Welcome to your dream retreat on St. Nora Lake in Algonquin Highlands, just 7 minutes south of Dorset. This enchanting island hosts 43 cottage lots, offering seclusion and community spirit. St. Nora Lake, spanning 740 acres, is perfect for fishing, paddling, and nature lovers. Just off Highway 35 is the private cottagers' parking area. Here, your boat awaits at your private dock, part of the well-maintained finger docks, ready to whisk you to your island sanctuary. The short, picturesque boat ride, just under 5 minutes, ends at your private dock, where the magic begins. Unloading groceries is luxurious with the innovative tramway conveyor system, transporting items from the boat to the cottage for a hands-free walk. The charming three-season cottage is designed for lakeside living. The open plan living, dining, and kitchen area is bathed in natural light, creating a warm atmosphere. With three cozy bedrooms, a well-appointed 3-piece bath, and a comfortable Muskoka Room, there's ample space for relaxation. Step outside to the expansive lakeside deck, perfect for al fresco dining or soaking in the views. This unique property sits on a picturesque 1.94 acre point of land with iconic Canadian Shield Rock. There's nothing like emerging from a refreshing swim and stretching out on the warm, clean, sun-kissed rocks. Known as Blueberry Point, the property abounds with wild blueberries. With 839 feet of waterfront this exceptional property promises tranquility, privacy, and a connection to Northern Ontario's rugged beauty. South west exposure results in sunshine all day & beautiful sunsets! Whether lounging on the deck, exploring the waters, or listening to the haunting calls of loons, this retreat offers an unparalleled experience. Discover the peace and beauty of St. Nora Lake – where your private oasis awaits. Experience it today and fall in love with the enchanting allure of Blueberry Point.
Inclusions: Dryer,Furniture,Microwave,Refrigerator,Stove,Washer,Window Coverings
Building Features:
-
Floor Space:
1490 Square Feet


























































































































































