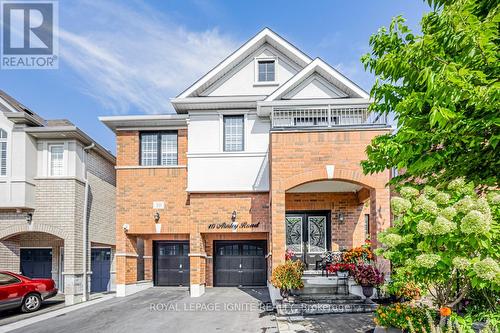Property Information:
Newly Built Basement With Separate Entrance. 2 Spacious Bedrooms And A Nice Layout Perfect for Professional Individuals Or Couples. Beautiful Bright Kitchen With Backsplash, Quartz countertop, And Brand New Cabinets. Spacious Bathroom With Stand Up Shower And Quartz Counter Top. Large Combined Living and Dining Area Open Concept. Separate Storage Room can be Used as a Pantry/Closet/Storage. Pot lights throughout. Quiet Neighbourhood With Public Transit Access And very Close To Rossland/Audley. Family Friendly Area With Numerous Schools. Close to Audley Recreation Centre, Parkettes, Longos, Canadian Tire, Costco, Home Depot and many more Stores Nearby. **** EXTRAS **** Utilities are shared 30% Tenant . Water , Heat , Hydro. Tenant to Obtain own Internet . Snow Removal is the responsibility of the Tenant (Walk-up Area and the Pathway to the Basement).Basement Laundry for Tenant Use Only. (id:7525)
Building Features:
-
Style:
Detached
-
Building Type:
House
-
Basement Development:
Finished
-
Basement Type:
N/A
-
Construction Style - Attachment:
Detached
-
Exterior Finish:
Brick
-
Fireplace:
Yes
-
Flooring Type:
Tile, Laminate
-
Foundation Type:
Poured Concrete
-
Heating Type:
Forced air
-
Heating Fuel:
Natural gas
-
Cooling Type:
Central air conditioning
-
Appliances:
Dishwasher, Dryer, Hood Fan, Refrigerator, Stove, Washer








































