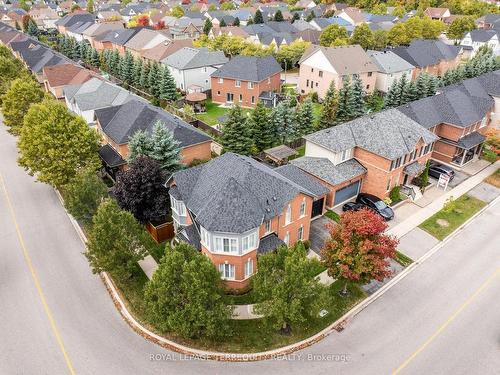Property Information:
Welcome to this stunning home located at the most desirable neighbourhood in Northeast Ajax. Offering more than 3,100 sqft of living space, a blend of elegance, comfort and cozy living, perfect for both entertaining family and friends and relaxation times. Step inside into abeautiful 9ft ceiling with crown moulding, pot lights and a mix of hardwood and ceramic flooring throughout the main level. Featuring a formal living room filled with abundant natural light, a family room boasting a gas fireplace perfect for a cozy relaxed atmosphere; overlooking a newly renovated kitchen with quartz countertops, high cabinets, backsplash and a spacious breakfast area that walks you out to an amazing landscaped, fenced, private, stone interlocking backyard. Kitchen is also open to a formal dining room with a bay window and California Shutters. Retreat through the wainscotting stairs to the second level where the spacious primary suite awaits you with complete sanctuary from a walk in closet to a 5 piece ensuite haven. Add to it 3 more bedrooms providing comfort and privacy for all occupants.The newly finished basement provides extra living space with two additional bedrooms; currently one is used as an office space, recreation area and a 3 piece bathroom, ample of pot lights and a glamorous high quality laminate flooring, making it a perfect potential for an in-law suite.
Roof 2017, Inground Sprinkler System, GDO with 2 Remotes, Gazebo, Shed, All Electric Light Fixtures. All Window Coverings except where excluded. S/S Fridge, S/S Stove, S/S Dishwasher. Hwy 401/412/407, close to schools, Rec Center, shopping.
Building Features:
-
Style:
Detached
-
Air Conditioning:
Yes
-
Basement:
Finished, Full
-
Exterior:
Brick, Shingle
-
Fireplace/Stove:
Yes
-
Garage Type:
Attached
-
Utilities-Gas:
Available
-
Heat Type:
Forced Air
-
Heat Source:
Gas








































