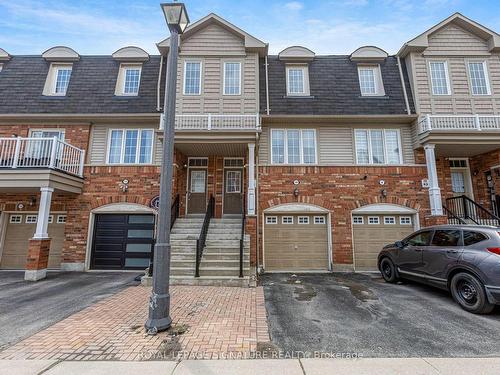
10 Ventura Lane, Ajax, ON, L1T 0C4
$1,600.00MLS® # E9303494

House For Lease In Applecroft, Ajax, Ontario
1
Bedroom
1
Bath
-
1
Parking Spaces
Property Information:
Welcome To Your New Home. This Stunning Multi Level Apartment Perfectly Situated In The Incredibly Convenient Applecroft Community. Step Inside And Be Captivated By The Beauty That Awaits You. This Apartment Has Been Thoughtfully Updated To Provide You With A Versatile Living Space. The Large Family Room Which Doubles As A Bedroom, Also Serves As Fantastic Entertainment Area. Whether You Choose To Relax Or Host Gatherings, The Possibilities Are Endless. The basement level of this home boasts a fully equipped kitchen, complete with modern appliances. Prepare delicious meals and create culinary masterpieces in this inviting space. Additionally, you'll find a convenient 3-piece bathroom, ensuring your comfort and convenience. Hi-Speed Internet Is Also Included.
Highlight of this apartment is the walk-out access to your own private yard.Step outside and bask in the tranquility and privacy of your outdoor oasis.Direct access to the house from the garage,providing you with added convenience and ease.
Building Features:
- Style: Townhouse
- Air Conditioning: Yes
- Basement: Apartment, Fin W/O
- Exterior: Alum Siding, Brick
- Fireplace/Stove: No
- Garage Type: Attached
- Utilities-Gas: No
- Heat Type: Forced Air
- Heat Source: Gas
Property Features:
- Bedrooms: 1
- Bathrooms: 1
- Drive: Available
- Family Room: No
- Fronting On (NSEW): W
- Occupancy: Owner
- Pool: None
- Sewers: Sewers
- Style: 3-Storey
- Utilities-Cable: No
- Utilities-Hydro: No
- Utilities-Municipal Water: No
- Utilities-Sewers: No
- Utilities-Telephone: No
- Water: Municipal
- No. of Parking Spaces: 1
Rooms:
- Other Ground Level 4.25 m x 4.59 m 13.94 ft x 15.06 ft Note: Laminate, Closet, Window
- Kitchen Basement Level 5.17 m x 3.03 m 16.96 ft x 9.94 ft Note: Ceramic Floor, W/O To Yard
- Living Ground Level 4.25 m x 4.59 m 13.94 ft x 15.06 ft Note: Combined W/Br, W/O To Garage, Window
Courtesy of: Royal LePage Signature Realty
Data provided by: Toronto Real Estate Board 1400 Don Mills Road, Toronto, Ontario M3B 3N1
All information displayed is believed to be accurate but is not guaranteed and should be independently verified. No warranties or representations are made of any kind. Copyright© 2021 All Rights Reserved
Additional Photos









