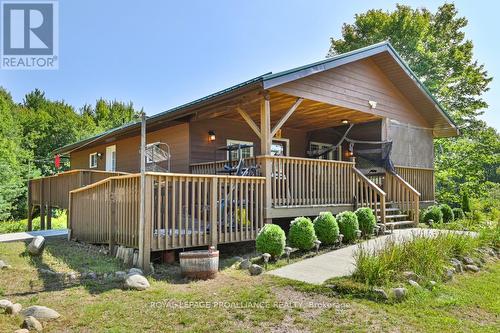Property Information:
Welcome to this charming log home, nestled on a peaceful 11-acre lot just 4 kilometers from the conveniences of Northbrook. This 5-bedroom, 2-bathroom, accessible bungalow offers an inviting open-concept layout in the kitchen, dining, and living areas, with the added ease of main-level laundry. The walkout basement, featuring 2 additional bedrooms and a 3-piece bath, has potential for multi-family living, offering a versatile space that opens up to a spacious backyard. Complete with essential amenities like a dug well, septic system, 200-amp service, high-speed internet, and forced air propane heating, this home is ideal for both privacy and comfort. One of its standout features is the beautiful wetland that not only enhances the landscape but also attracts a variety of wildlife, including birds and frogs, making it a haven for nature lovers. With easy road access off Hwy 41 and situated on a school bus route, this property perfectly blends the tranquility of country living with the convenience of being close to town. (id:7525)
Building Features:
-
Style:
Detached
-
Building Type:
House
-
Architectural Style:
Raised bungalow
-
Basement Development:
Partially finished
-
Basement Type:
N/A
-
Construction Style - Attachment:
Detached
-
Exterior Finish:
Wood
-
Foundation Type:
Block
-
Heating Type:
Forced air
-
Heating Fuel:
Propane
-
Appliances:
Dishwasher, Dryer, Refrigerator, Stove, Washer, Window Coverings



































