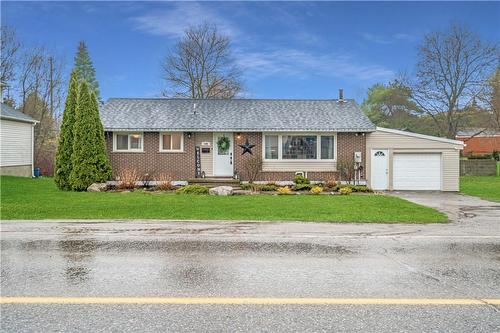
188 Main Street N, Acton, Ontario, L7J 1W8
$888,888MLS® # H4194282

Sales Representative
Royal LePage Burloak Real Estate Services
, Brokerage*
Sales Representative
Royal LePage Burloak Real Estate Services
, Brokerage*
Additional Photos



























