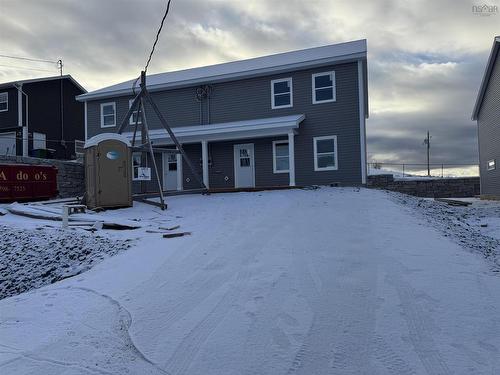
Lot 214A 74 Burgess Crescent, Windsor, NS, B0N 2T0
$399,900MLS® # 202408522

House For Sale In Windsor, Nova Scotia
3
Bedrooms
3
Baths
Property Information:
UNDER CONSTRUCTION! This semi-detached, 2-story home on slab is great value for someone looking for home ownership. Ideal for first-time home buyers or growing families, this thoughtfully designed residence offers 3 bedrooms and 3 baths for the perfect balance of space and comfort. The main level features a beautiful open-concept kitchen and dining area, flowing seamlessly into a cozy living room—perfect for family gatherings. A convenient half bath and laundry area complete the first floor. Upstairs, you’ll find two generously sized bedrooms and a full bathroom, along with a spacious primary suite that includes a walk-in closet and a private ensuite bath. Located in Windsor, this home offers easy access to schools, the hospital, grocery stores, and the highway, making for a quick commute to the city or Wolfville.
Property Features:
- Bedrooms: 3
- Bathrooms: 3
- Appliances Included: None
- Basement: None
- Building Style: 2 Storey
- Community Features: Golf Course, Park, Playground, Public Transit, Recreation Center, School Bus Service, Shopping, Ski Hill
- Documents on File: Floor Plan
- Driveway/Parking: Paved
- Exterior Finish: Vinyl
- Features: Air Exchanger
- Floor Space (approx): 1824 Square Feet
- Flooring:
- Foundation: Slab
- Fuel Type: Electric
- Heating/Cooling Type: Baseboard, Heat Pump -Ductless
- Land Features: Landscaped
- Property Size: Under 0.5 Acres
- Rental Equipment: None
- Roof: Asphalt Shingle
- Sewage Disposal: Municipal
- Title to Land: Freehold
- Utilities: Cable, Electricity, High Speed Internet, Telephone
- Water Source: Municipal
- Garage: None
Rooms:
- Bathroom Main Level 8.3x4.8
- Living Main Level 14.7x21.2
- Dining Main Level 14.1x11.1
- Kitchen Main Level 9x11.8
- Bedroom 2nd Level 10.11x9.11
- Bedroom 2nd Level 11.9x9.11
- Primary Bedroom 2nd Level 14.5x10.11
- Ensuite Bathroom 2nd Level 5.11x9.1
- Bathroom 2nd Level 5.5x10.4
Courtesy of: Engel & Volkers (Wolfville)
Data provided by: Nova Scotia Association of REALTORS® 68 Highfield Park Drive, Suite 112, Dartmouth, Nova Scotia B3A 0E4
All information displayed is believed to be accurate but is not guaranteed and should be independently verified. No warranties or representations are made of any kind. Copyright© 2021 All Rights Reserved
Additional Photos



