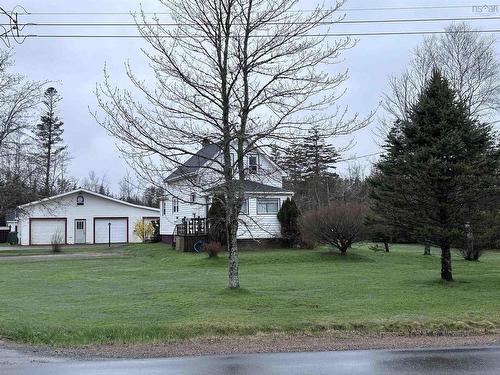Property Information:
In town property offering three bedrooms and one bath in a home in very good condition with owners showing pride in it over the years. Th kitchen is well laid out with loads of cupboards and the open style layout creates great space for entertaining. The laundry is conveniently located in the front porch and bath is located off the kitchen. One of the unique features of this property is the three vehicle garage which is also in great condition and excellent for the back yard mechanic or the woodworker or hobbyist that needs more space. The garage is wired and heated with an oil furnace for winter comfort.. Great place to hide when the home gets crowded and you need a bit of space. This property is part of a larger parcel that will be surveyed off prior to closing and if more land is required this is possible. Situated in close to a country atmosphere yet moments to the downtown core this is ideal for someone that doesn't want to live in a sub-division setting. Close to Victoria park and schools.





























