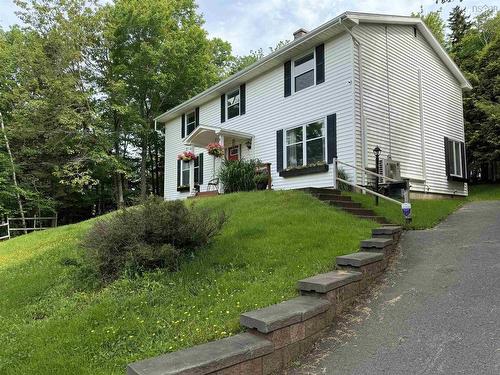
19 Fundy Drive, Truro, NS, B2N 5Y2
$525,000MLS® # 202413583

Real Estate Agent
Royal LePage Truro Real Estate
*
Additional Photos




































