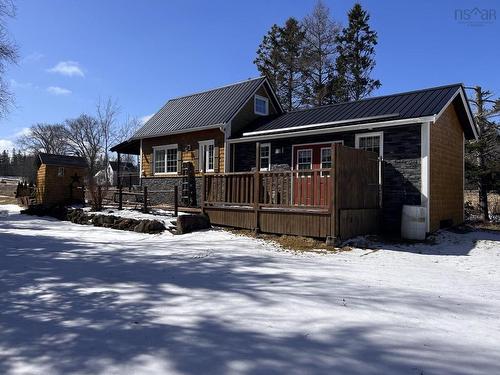Property Information:
AMAZING RIVER-FRONT PROPERTY! This incredible property is located 15 minutes from the amenities of Amherst on the Tidnish River in Tidnish Bridge N.S.! With over 545" of river frontage, spend your days kayaking, tubing, swimming or jump on your boat and head down the River into the Northumberland Strait for a day trip! The intention of this property was the development of a larger year-round home (see pics). The approved building lot has septic approval, a footing in place and a home designed with plans available. Or build off the footprint with your own design! There is currently an awesome guest house (200 amp/fully insulated etc) on the property and a 20x40 Quonset with footings for the toys! Inside you’ll find a nice living room, bath with composting toilet, an eat-in kitchen with vaulted ceilings and a good-sized loft! The 5.87 parcel across the River is also included which could be reclaimed (filled in) if a buyer had dreams of developing someday with deeded access to this parcel off of the Green Road. A versatile property full of potential! (currently no well or septic).




































