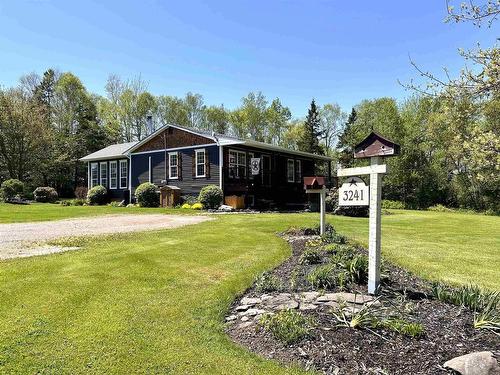Property Information:
Year-round home on 33.73 acres in cottage country ! This stunning property is perfect for outdoor enthusiasts, with easy access to ATV/snowmobile trails and the Tidnish River! The warm waters and beaches of the Northumberland Strait are only a few kilometers down the road and the Moncton International Airport is only a forty-minute drive away! The home and outbuildings are situated on a 1.6-acre parcel, while the adjacent 32-acre lot features a cleared ½-acre area with a pad for a mini home, complete with a well and septic system—ideal for in-laws or rental potential. Off the covered wrap-around porch, you'll be greeted by a thoughtfully designed layout. Around the corner, there's a cozy den/sitting room overlooking the river. The updated kitchen, with walk-in pantry, is centrally located with the dining area off to the side. The main level also offers a gorgeous sunken sunroom, a living room, a half bath, and access to a bonus covered screened-in room. The lower level includes two generously sized guest bedrooms, a spacious primary bedroom, an updated full bath, and a large mechanical room with laundry. Outbuildings on the property include a large garage/shop with a rear tractor shed, a lofted barn, a spacious garden shed, and an amazing kids' playhouse!



















































