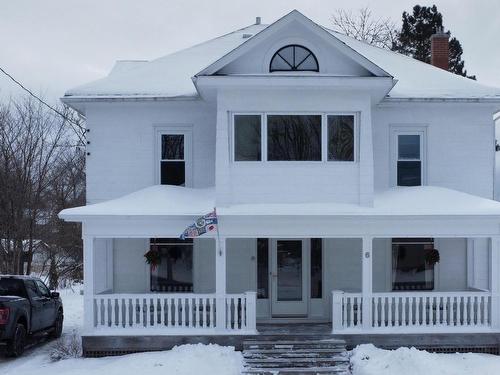Property Information:
Charm and character throughout in this beauty! She's in fantastic shape, and very well maintained over the years! From the period moldings and hardwood floors, to the incredible layout and function, not to forget the modern upgrades - this house will be a wonderful place for you to call home, providing more than enough space for you and yours. Numerous built-ins throughout the home to maximize space and appearance, plus the big wide trim we all love, and the big rooms we all want - this home is sure to please! Walking in the front door you are welcomed into an impressive and large foyer with a living room on one side and a family space (complete with propane fireplace) on the other. This flows seamlessly through to the dining room and into the kitchen. Off the kitchen is the laundry / pantry and a 3 piece bath. Up the grand staircase to the second storey where we find four large bedrooms, a 4 piece bath and a beautiful sunroom looking out the front of the home (a great place to curl up and watch the world go by). The foundation is poured concrete with plenty of head space, house has been rewired, furnace is a hot water boiler that works perfectly, house has vinyl windows, and the roof shingles are in good shape. Close to all amenities in Springhill, and an easy walk to junior/senior high school. She's nice and straight, in great shape throughout and might just be the perfect spot for you to call home. Grab your favourite agent and check out this incredible home today.
















































