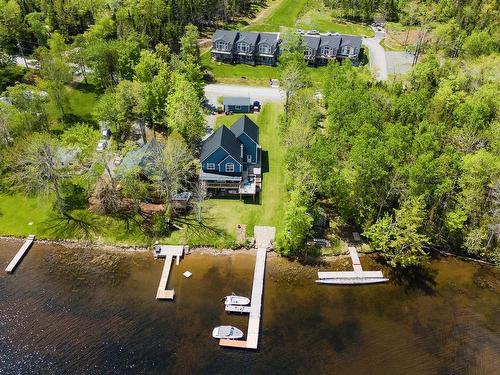Property Information:
Discover the perfect blend of modern elegance and natural beauty with this stunning 2-bedroom, 2.5-bathroom condo located on Shortts Lake. Designed with an open concept and contemporary finishes, this home offers a seamless living experience with breathtaking views of the lake. Imagine the endless fun of swimming, canoeing, boating, watching sunsets, or hosting skating parties and ice hockey games in the winter. A home that offers four seasons of fun! The main level features a spacious foyer, a 2-piece bath, a beautiful kitchen island with quartz countertops, stainless steel appliances, a walk-in pantry, and a striking wall fireplace. Patio doors open to a ground-level deck with direct lake views. Upstairs, you'll find a large spare bedroom, a 4-piece main bath, a separate laundry room, and a luxurious primary bedroom with a gorgeous 4-piece ensuite, a walk-in closet and patio doors leading to a private balcony overlooking the lake. Additional features include an attached garage and condo fees of $375 per month, which cover snow removal, lawn maintenance, and all exterior work. Residents also enjoy fantastic amenities such as a shared outdoor kitchen, a gardening area, and a dock for boating adventures. Located just 45 minutes from Halifax, 30 minutes from the airport, and 25 minutes from Truro, this condo offers an unparalleled lifestyle of convenience and natural beauty. Don’t miss the opportunity to make this lakeside gem your home!





























