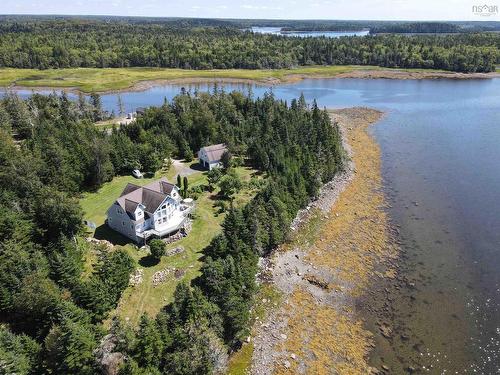Property Information:
Stunning 3 bedroom home with detached double garage and bonus apartment/ inlaw suite available on Roberts Island! With over 850 ft of beautiful oceanfront this remarkable property provides the perfect blend of privacy and outdoor adventure for you to enjoy! Built in 2007, the main floor of this home features a show stopping living room with incredible 18 foot floor to ceiling windows, filling the space with natural light and unforgettable ocean views. Your European inspired fireplace, not only provides a wonderful ambiance, but also heats the majority of the home, keeping your power bills low. Open concept, your kitchen/dining area creates an ideal space to entertain guests and with direct access to the main patio, your gatherings can flow both inside and out. The primary bedroom, also on the main level, features large windows, dual closets and a grand primary bath with a two person tub and a stand alone shower. Your laundry, a large panty and ½ bath can also be found on the main level. Moving upstairs, you'll find two generous bedrooms, a half bath and a spacious entertainment loft or home office with views that can't be beat. Your full basement, with walkout, includes a workshop for the hobbyist in your life, wood storage and a wet bar for even more entertaining. Outside, a double detached garage is the perfect space to house your water toys and features the stand alone apartment or in-law suite ,mentioned above. Resting on almost 4 acres, spend your days swimming, boating, exploring the shoreline or working in the gardens. Meticulously maintained trails can be found throughout the property, truly making this a nature lover's dream. Whether you're looking for a relaxing retreat or an active outdoor lifestyle, 98 Roberts Island Drive has something for everyone. Don't miss out on the opportunity to make this stunning property your own!




















































