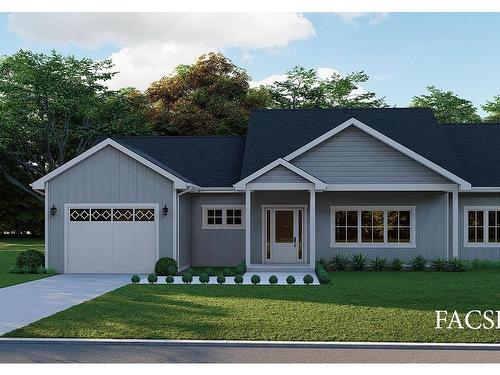Property Information:
Enjoy one level luxury living in this beautiful, well designed and affordable Bungalow. Enter either from the garage to a mudroom or from front door to a large foyer. The foyer opens up to the Great Room housing the Living Room, Dining Room and Kitchen, offering functionality and great entertainment space that extends to a huge covered rear deck. The 9-foot ceilings throughout this home, give a sense of space and elegance to every room. The split floor plan offers the ultimate in privacy with the Master, featuring 4-piece Ensuite and huge walk-in closet, on one side of the home and 2 great sized Bedrooms and Main bath on the other side. This is a family home that you can age into with all amenities on the one level. Ostrea Lake Road is located in the serene community of Musquodoboit Harbour offering sandy Beach’s, Marina, Hospital, Rec Centre, great Schools, Farmers Markets, Shopping and more!









