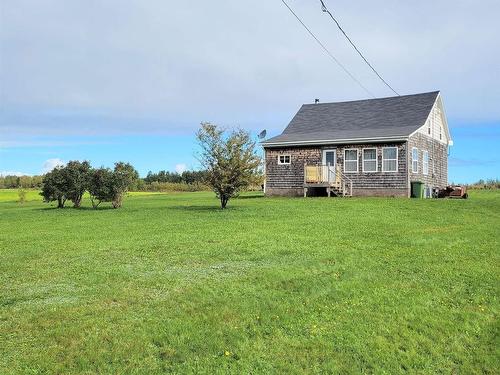Property Information:
PRICE DROP! QUICK CLOSING WELCOME! This property is 2.7 acres in beautiful Lower Shinimicas sitting just minutes from the beach, 30 minutes from Amherst and 20 minutes to Oxford or Pugwash. Entering into the home there is a bonus space or sunroom with windows all along to brighten the space. There is a large eat in kitchen and separate dining room along with a nice sized living room and 4 piece bathroom on the main floor. The second has a very large primary bedroom, a second bedroom and a bonus room at the top of the stairs that could be a playroom or craft area or used as a third bedroom The basement has an area to make a family room if need be. The home is heated with oil and wood and the heating system has had many upgrades as well as the plumbing has been upgraded. There have been many upgrades made over the past 10 years. The area is beautiful and very quiet and tranquil. Don't forget to view the 3D tour attached to the listing.


































