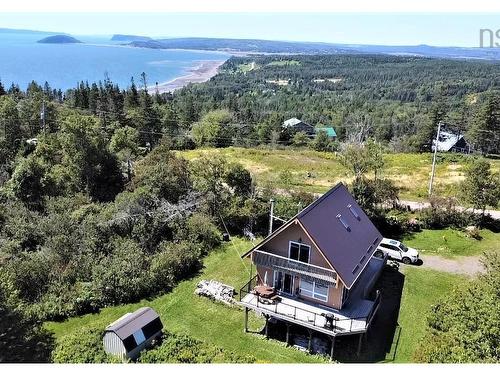Property Information:
Welcome to 34 Ridgeview Lane on Gilbert Hill in Greenhill NS. This gorgeous 15 year old home is a Viceroy custom built home offering 3 levels of living space and a breathtaking view! The main level of the home provides a kitchen, living area, dining room, bedroom and 3 pc bath. A step out onto the large wrap around deck tickles the senses with a view of the ocean and two islands. The upper level of the home offers 3 bedrooms and a second full bath and the primary suite capitalizes on the incredible view complete with its own balcony, a perfect place to enjoy a morning coffee. The lower level of the home contains a rec room with a wood stove for chilly nights, a large bedroom with a walk out and a mechanical room which is where the laundry is also located. Aside from the wood stove the main source of heat are two ets systems as well as electric baseboard heating in the upper level. This property is located on a private but year round road and is a little over an acre of ocean view land that is nicely manicured. The majority of the contents of the home will be included in the sale.










































