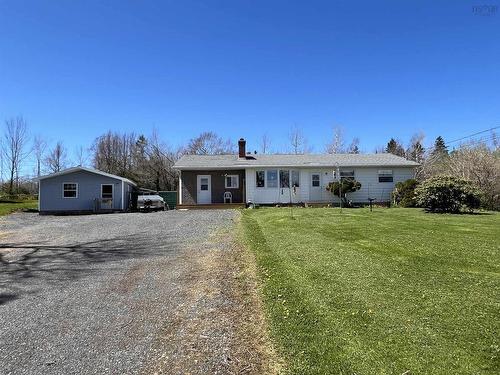Property Information:
Welcome to 1951 Frasers Mountain Rd. Where endless opportunity awaits! Located in the sought after area of Frasers Mountain, Offering the benefits of peaceful country living, country taxes all while being just a short drive to the Town of New Glasgow and all local amenities and just a short walk to Glen Lovat Golf Course. Situated on a beautifully landscaped 1.36 acre, A true gardeners paradise offering numerous apple, pear, peach and cherry trees, many grape vines, kiwi, gobi berry, gooseberry, red current, blueberry and many more! The large vegetable garden will also provide many fresh vegetables for home cooked meals. The opportunities are endless with this property, Wheather you're looking for space to operate a home based business or shop or have the option for an in-law or guest suite. The property offers a separate shop that's wired, heated and plumbed that was previously home to a successful dog kennel and pet store. Off the shop is a 66x35 covered and fenced storage are that could be used for storage, kennel space, hobby farm, work area, the possibilities are endless. The main house offers a spacious family room, large eat in kitchen with patio doors to access the back deck and volted ceilings. The spacious living room has large windows overlooking the front gardens. The main floor also offers 3 bedrooms and a 3 piece bath with accessible walk in shower. The partially finished basement offers a 2pc bath, 2 office of hobby rooms, storage, utility and cold room with plenty of space to finished for additional living space. Many recent upgrades have been completed including a Geo Thermal ducted heating and cooling system, some windows, versatile rolled rubber flooring throughout the family room, kitchen, living room and main hall, pool liner and much more. If you're looking for quiet country living while only being a short drive to Town, A property where you can run a home based business, hobby farm, or seperate inlaw suite, This property can offer it all!




















































