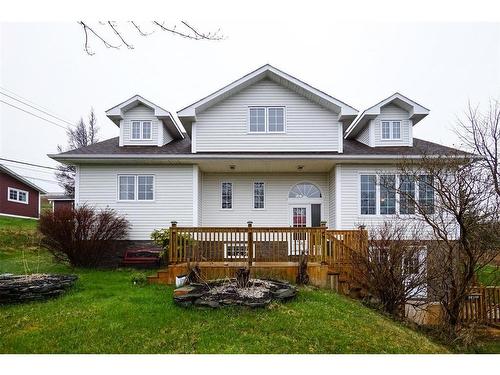Property Information:
Welcome to 51 Main Road Upper Island Cove, where pride in ownership is the first thing you will feel! This property is nestled in trees with a beautiful view of the Atlantic Ocean. As you enter the front door, you'll be welcomed into a bright foyer area with stairs leading to the main floor. There you will find a large living room, ideal for relaxing with family or entertaining guests while taking in the ocean views. The adjacent eat-in kitchen boasts modern appliances and ample cabinet space, making meal preparation a breeze. Enjoy formal dining or morning coffees while also overlooking the ocean. Continuing on, you'll find the master bedroom complete with a spacious walk in closet for all your storage needs. In addition are two other bedrooms and full bathroom on the main floor . The walk out basement is also a great asset to this property. The fully developed walk out basement includes a bedroom, bathroom, laundry room and large family room with a woodburning stove, that warms the full house on those cool nights. There is also another space that can't go without mentioning, the additional attic space, which measures 17 x 43. Access the attic from the pull down ladder and find ample space for storage, extra rooms and full bathroom!! Outside, you'll find a fully developed property complete with a multitude of mature trees and scrubs. To complete this package, outside boosts large front and rear patios, to fire up the grill or enjoy some evening ocean sunsets. In addition is a paved driveway and detached single garage.





























