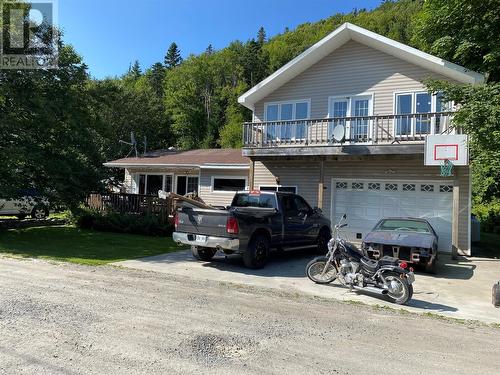Property Information:
COUNTRY LIVING AT ITS FINEST in beautiful Gull Pond, just 10 minutes from the Town of Stephenville!! This 1.5 storey home features 2 bedrooms(with potential of 3rd), 2 full baths and attached garage sits on a large lot with a 75' frontage, overlooking gorgeous Gull Pond!! Across the street you can access the dock and beach area which make a perfect spot for swimming or enjoying the water sports. The main floor welcomes you to a spacious foyer and then to the left is the open concept kitchen, dining area, living room which makes a great space for entertaining. Patio door off the living room leads to the front deck. Also on the main floor is the den, which can be converted back to a bedroom (if need be), main bath, bedroom and laundry area. Upstairs you will find the spacious master bedroom, that has a towering cathedral ceiling and features a walk-in closet, 2 person jetted tub, a spacious ensuite with a huge walk-in shower and garden doors that leads to a spacious deck. What a beautiful space to sit and relax!! Fridge, stove, washer & dryer included in sale. (id:27)
Building Features:
-
Style:
Detached
-
Building Type:
House
-
Construction Style - Attachment:
Detached
-
Exterior Finish:
Vinyl siding
-
Fireplace:
Yes
-
Flooring Type:
Ceramic Tile, Laminate
-
Foundation Type:
Concrete Slab
-
Heating Fuel:
Electric
-
Appliances:
Stove, Washer, Whirlpool, Dryer















































