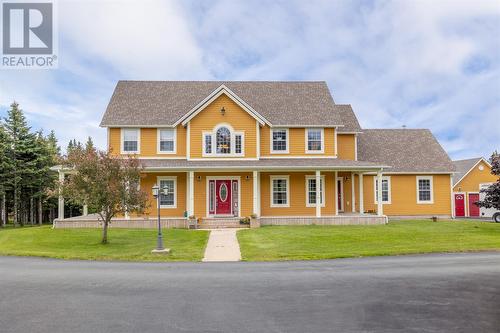Property Information:
Situated on approx. 9 acres is this fantastic opportunity to own land in a very desirable location for up and coming businesses and existing businesses alike. Fronting on Fowler's Rd with over 1000' and just feet away from the C.B.S Bypass off ramp. This opportunity also features a 2 story executive dwelling with grounds that are professionally landscaped, detached 24 x 20 heated garage, an outdoor heated swimming pool and an attached double car garage. The large foyer has 17 ft ceiling. The main features an open concept kitchen, with eat in area and family room, ideal for entertaining large gatherings. Formal dining room and living room on the main as well as laundry room/ bathroom. Hardwood spiral staircase leads you to the second level where you will find three large bedrooms with lots of natural light. The primary bedroom has a walk in closet and jack and jill ensuite with jacuzzi tub and a custom tile shower. In the basement you will find a spacious rec room, office, utility room, exercise room and large storage area. 200 amp service and 5 zones heating system. (id:27)
Building Features:
-
Style:
Detached
-
Building Type:
House
-
Architectural Style:
2 Level
-
Construction Style - Attachment:
Detached
-
Exterior Finish:
Wood
-
Fireplace:
Yes
-
Flooring Type:
Ceramic Tile, Hardwood, Laminate
-
Foundation Type:
Concrete
-
Heating Type:
Radiant heat
-
Heating Fuel:
Oil
-
Cooling Type:
Air exchanger
-
Appliances:
Dishwasher, Refrigerator, Microwave, Stove, Washer, Dryer








































