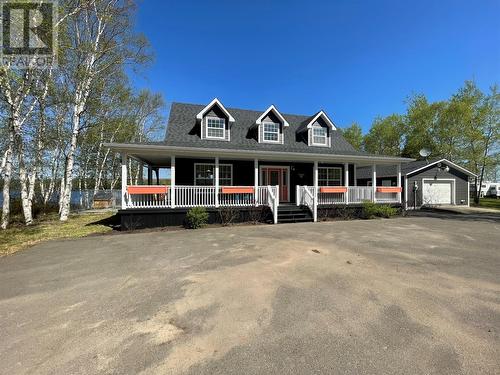Property Information:
Welcome to your dream home, a picturesque Cape Cod-style residence situated on approx. 1 acre lot by the Exploits River. This charming property offers an impressive 3,392 square feet of beautifully designed living space, ideal for families seeking a harmonious blend of classic charm and modern convenience. Upon entering, you'll be greeted by an open concept design that seamlessly connects the main living areas, creating an inviting and spacious atmosphere. The large living room provides ample space for relaxation and entertaining, while the fully developed basement adds significant living space, perfect for a home gym, office, or rec room. The primary bedroom is a true retreat, featuring a walkout balcony where you can enjoy your morning coffee while taking in the beautiful views. The heart of this home is the beautiful sunroom, spacious kitchen, complete with an island, dark cabinets, stainless steel appliances. The combination of ceramic, hardwood, and laminate flooring throughout the home adds both durability and a touch of elegance. With three bedrooms, one full bath, and one half bath, this home is well-equipped to meet the needs of a growing family. Step outside to find two detached garages, both insulated and wired for electricity, providing ample space for toys & storage. One of the garages even includes a full basement, offering additional space for a workshop or storage. The fenced yard is perfect for children and pets to play safely, while the paved driveway offers convenience and ample parking space. In the evenings, gather around the outdoor firepit with family & friends for cozy moments under the stars. This Cape Cod house is more than just a home; it's a lifestyle. Located near the Exploits River, you'll enjoy the tranquility of nature while being just a short drive from local amenities. Don't miss the opportunity to make this charming and spacious property your forever home. (id:27)
Building Features:
-
Style:
Detached
-
Building Type:
House
-
Exterior Finish:
Vinyl siding
-
Flooring Type:
Carpeted, Ceramic Tile, Hardwood, Laminate
-
Foundation Type:
Concrete, Poured Concrete
-
Heating Type:
Baseboard heaters
-
Heating Fuel:
Electric
-
Appliances:
Central Vacuum, Dishwasher, Stove


















































































































