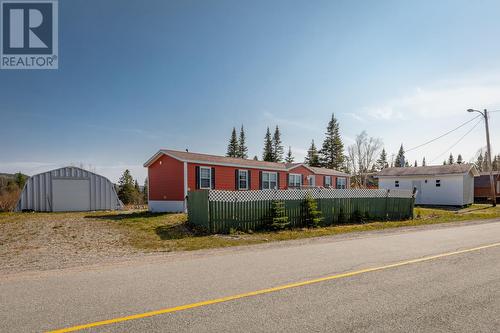
10 Main Road, Gallants, Newfoundland & Labrador, A0L 1G0
$219,900MLS® # 1271910

House For Sale In Gallants, Newfoundland and Labrador
3
Bedrooms
2
Baths
-
1 Acre
Lot Size
Property Information:
Are you on the lookout for a new home or cabin conveniently located along a popular trail route, offering year-round access and just a stone's throw away from world-class fishing spots? This attractive three-bedroom property, constructed in 2018, sits on a spacious 1-acre lot and comes fully furnished. It boasts a (16x24) powered shed, as well as a powered (30x30) future steel building with a concrete floor, featuring 200 AMP service and an artesian well. Built with 6-inch walls and R32 floor insulation, this residence is designed for comfortable year-round living. Inside, you will find a beautiful, modern interior layout with the master bedroom, laundry, and ensuite bath located on one end, while an open-concept living space provides access to the rear deck. Two additional bedrooms and a second full bath complete the layout on the opposite end, offering ample space for relaxation and entertainment. (id:27)
Building Features:
- Style: Detached
- Building Type: House
- Construction Style - Attachment: Detached
- Exterior Finish: Vinyl siding
- Flooring Type: Laminate
- Heating Type: Baseboard heaters
- Heating Fuel: Electric
- Cooling Type: Air exchanger
- Appliances: Dishwasher, Refrigerator, Stove, Washer, Dryer
Property Features:
- OwnershipType: Freehold
- Property Type: Single Family
- Bedrooms: 3
- Bathrooms: 2
- Access Type: Year-round access
- Built in: 2018
- Irregular: Yes
- Lot Size: 1 Acre
- Zoning: RES.
- Sewer: Septic tank
- Parking Type: Detached garage
Rooms:
- Porch Main Level 6x6
- Bedroom Main Level 11x8
- Bathroom Main Level 4PCE
- Bedroom Main Level 9x9
- Laundry Main Level 6x6
- Ensuite Bathroom Main Level 4PCE
- Primary Bedroom Main Level 12x11
- Living Main Level 15x12
- Kitchen Main Level 16x15
Courtesy of: RE/MAX Realty Professionals Ltd. - Corner Brook
This listing content provided by REALTOR.ca has been licensed by REALTOR® members of The Canadian Real Estate Association.
This listing content provided by REALTOR.ca has been licensed by REALTOR® members of The Canadian Real Estate Association.
Additional Photos










