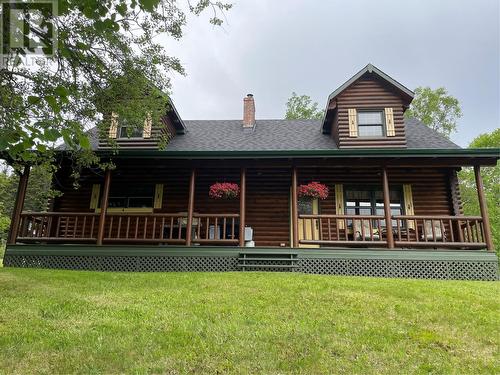
53 Bayview Road, Clarenville, Newfoundland & Labrador, A5A 1B5
$499,900MLS® # 1260281

House For Sale In Clarenville, Newfoundland and Labrador
3
Bedrooms
3
Baths
-
1.06 Acres
Lot Size
Property Information:
Visit REALTOR website for additional information. This rustic and elegant property on a generous lot offers a gracefully winding gravel driveway, municipal water and sewer services, the roof boasts new asphalt shingles installed in 2022, stained cedar logs, and a solid poured concrete foundation. The finished walkout basement provides versatile space with 200 AMP electrical service. Stay comfortable with multiple heating options, and enjoy the enduring quality and spaciousness with vaulted ceilings. Outdoor amenities include a 20x40 basketball court and a 20x24 shed with electricity. Embrace the extraordinary living experience with breathtaking ocean views and a harmonious blend of rustic allure and modern comforts in this Cedar Log Home. (id:27)
Building Features:
- Style: Detached
- Building Type: House
- Construction Style - Attachment: Detached
- Exterior Finish: Log
- Fireplace Fuel: Wood
- Fireplace Type: Woodstove
- Flooring Type: Carpeted, Hardwood, Laminate
- Foundation Type: Poured Concrete
- Heating Type: Baseboard heaters, Forced air
- Heating Fuel: Electric, Wood
Property Features:
- OwnershipType: Freehold
- Property Type: Single Family
- Bedrooms: 3
- Bathrooms: 3
- Half Bathrooms: 1
- Access Type: Year-round access
- Built in: 1994
- Irregular: Yes
- Landscape Features: Landscaped
- Lot Size: 1.06 Acres
- Storage Type: Storage Shed
- View Type: Ocean view
- Zoning: RES
- Sewer: Municipal sewage system
- Parking Type: Detached garage, Garage
- No. of Parking Spaces: 1
Rooms:
- Ensuite Bathroom 2nd Level 3 ft x Measurements not available
- Primary Bedroom 2nd Level 15'1x15'3
- Other Basement Level 4'8x10'2
- Recreation Room Basement Level 8'x19'9
- Utility Basement Level 5'8x8'9
- Laundry Basement Level 7'11x9'11
- Storage Basement Level 7'x5'1
- Bathroom Basement Level 2 ft x Measurements not available
- Bedroom Main Level 10x15
- Bedroom Main Level 11'3x11'10
- Bathroom Main Level 3 ft x Measurements not available
- Living Main Level 13'10x22'2
- Dining Main Level 15'3x11'2
- Porch Main Level 6'7x5'9
- Other Main Level 4'7x6'7
Courtesy of: PG Direct Realty LTD.
This listing content provided by REALTOR.ca has been licensed by REALTOR® members of The Canadian Real Estate Association.
This listing content provided by REALTOR.ca has been licensed by REALTOR® members of The Canadian Real Estate Association.
Additional Photos










