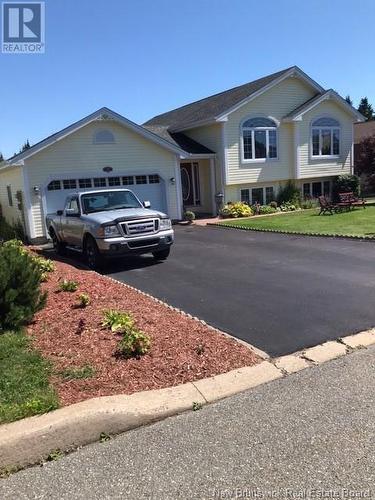Property Information:
196 BON ACCORD DR, A REAL MUST TO VIEW THIS ONE, YOU WILL NEVER FORGET THIS VIEWING MAIN LEVEL FEATURING EXTRA LARGE KITCHEN DINNING ROOM, LIVING ROOM,MASTER BEDROOM 11.4 X 25 ,BEDROOM 11.8 X 9.10 FULL BATH, LAUNDRY ROOM, LOWER LEVEL HUDGE FAMILY ROOM 14.9 X 24.4, BAR AREA, MUD ROOM,BEDROOM 9.8 X 10.2, BEDROOM 9.8 X 17 ,FULL BATH, MAIN ENTRY 6.11 X 19. NICE GARAGE, LANDSCAPING IS ABOVE ALL THE REST, PAVED DRIVE WAY PLUS WALKING AREA THIS IS A REAL NICE FAMILY HOME (id:27)
Building Features:
-
Style:
Detached
-
Building Type:
House
-
Architectural Style:
Split level entry, 2 Level
-
Exterior Finish:
Vinyl
-
Flooring Type:
Carpeted, Ceramic, Wood
-
Foundation Type:
Concrete
-
Roof Material:
Asphalt shingle
-
Roof Style:
Unknown
-
Total Finished Area:
2501 sqft
-
Heating Type:
Baseboard heaters
-
Heating Fuel:
Electric












































