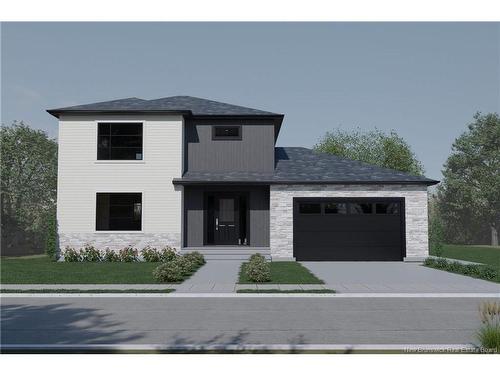
88 Adrienne ST, Dieppe, NB, E1A 9V2
$659,900MLS® # NB108338

House For Sale In Dieppe, New Brunswick
3+1
Bedrooms
4
Baths
-
Yes
Garage
Property Information:
This stunning brand-new two-storey home with an IN-LAW SUITE featuring its own side entrance is set for completion in March 2025, offering a perfect blend of modern living and thoughtful design in the heart of a sought-after Dieppe neighborhood. The main floor welcomes you with an open-concept layout, showcasing a contemporary kitchen with ample cabinetry and a dining area that flows seamlessly into the bright living room, complete with an elegant electric fireplace. Enter the home through the spacious garage or walk-in mudroom, and enjoy the convenience of a half bath with laundry on this level. Upstairs, find three generous bedrooms, including a luxurious primary suite with a 5-piece ensuite and walk-in closet, plus another well-appointed 4-piece bathroom. The versatile lower level offers a storage room and a fully-equipped in-law suite, featuring a kitchen, dining, living room, bedroom, and 4-piece bath—perfect for guests or rental income. The exterior is beautifully designed with durable vinyl siding and a stone facade complemented by an INCLUDED PAVED DRIVEWAY. ALL APPLIANCES are included in the purchase price for both the main house and in-law suite, featuring kitchen appliances, two sets of washers and dryers, and microwaves. Also paved driveway is included. Enjoy modern family living close to all amenities. HST/GST rebate assigned to the vendor; new PID to be issued at the vendor’s expense. Don’t miss this opportunity!
Building Features:
- Garage: Yes
- Total Finished Area: 2282 Square Feet
Property Features:
- Bedrooms: 3+1
- Bathrooms: 3+1
- Built in: 2024
- Driveway: Paved
- Exterior: Stone, Vinyl
- Floor Space (approx): 1682 Square Feet
- Flooring: Hardwood, Laminate, Tile - Ceramic / Porcelain
- Foundation Basement: Concrete, Partially Finished
- Heating Cooling: Baseboard, Electric, Heat Pump - Ductless
- Interior Features: Air Exchanger, Laundry
- Property Size: Under 0.5 Acres
- Property Style: 2 Storey
- Roof: Asphalt Shingle
- Title To Land: Freehold
- Water: Municipal
Rooms:
- Kitchen Main Level
- Dining Main Level
- Living Main Level
- Bathroom Main Level
- Bedroom 2nd Level 14' 5'' x 13' 8''
- Bedroom 2nd Level 11' 2'' x 8' 1''
- Bedroom 2nd Level 11' 2'' x 8' 1''
- Ensuite Bathroom 2nd Level
- Bathroom 2nd Level
- Kitchen Basement Level
- Living Basement Level
- Bedroom Basement Level
- Bathroom Basement Level
Courtesy of: EXIT Realty Associates
Data provided by: Greater Moncton REALTORS® du Grand Moncton 541 St. George Blvd., Moncton, New Brunswick E1E 2B6
All information displayed is believed to be accurate but is not guaranteed and should be independently verified. No warranties or representations are made of any kind. Copyright© 2021 All Rights Reserved
Additional Photos







