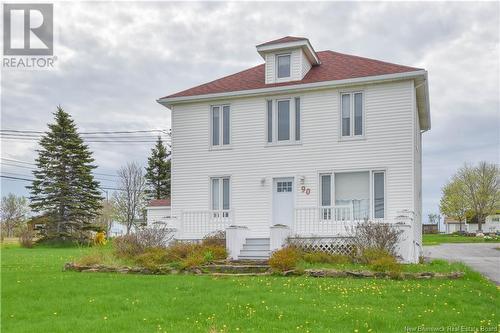Property Information:
Discover this charming, typical Acadian style house offering a breathtaking view of the Baie des Chaleurs, the Gaspésie and the lively activities of the fishing port of Caraquet. Ideally located, this home is close to all the essential services of this beautiful town and within walking distance of the marina and the picturesque promenade along the sea. Perfect as a primary or secondary residence, this home has 4 bedrooms and 2 full bathrooms. On the ground floor, functional kitchen with laundry space open to the dining room, living room with a breathtaking view of the sea, master bedroom and full bathroom. Upstairs, 3 bedrooms for family or friends and a full bathroom. The wood floors found in almost every room of the house bring a lot of charm to the place. Beautiful storage space in the basement with concrete floor and exterior exit. The property features a beautifully landscaped corner lot, a large asphalt yard and a detached garage. Discover the perfect blend of coastal charm and convenience at this exceptional property. (Note that taxes are doubled for current owners. Taxes would normally be around $2000) (id:27)
Building Features:
-
Style:
Detached
-
Building Type:
House
-
Exterior Finish:
Vinyl
-
Foundation Type:
Concrete
-
Roof Material:
Asphalt shingle
-
Roof Style:
Unknown
-
Total Finished Area:
1145 sqft
-
Heating Fuel:
Electric














































