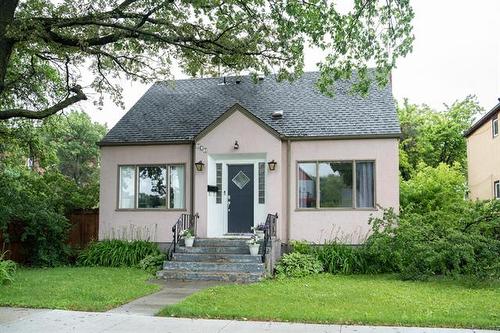Property Information:
SS 07/03, OTP 07/09. 707 Warsaw, a vibrant location just a short walk from Corydon Ave and fantastic local schools. Enter into a spacious living area with classic hardwood floors and ample natural lighting. A modern kitchen and dining blend well together and the main floor is complete with large bedroom and rough in's for a 4 piece bath. Upstairs, 2 spacious bedrooms are finished with timeless hardwood flooring and a convenient 2 piece bath. Downstairs is complete with modern rec room, wet bar, 3-piece bath with tiled shower and large laundry and mechanical room with updated furnace, HWT and electrical. Outside is a large low maintenance deck and expansive fully fence yard with single car garage and ample rear parking. This property is also well located with potential support for rezoning to multi-family development in a great investment location. This property will require some finishing work to the main-floor bedroom and bath but offers tons of investment potential!! Call today to book you viewing!










































