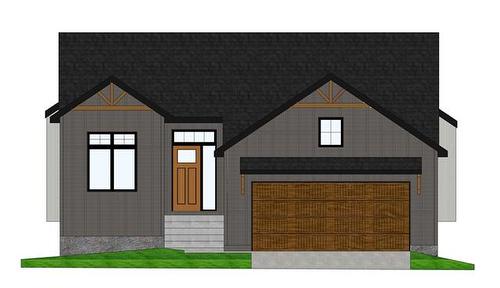
62 Siddiqui RGE, Winnipeg, MB, R3Y 2G7
$792,000MLS® # 202413076

House For Sale In Waverley West B, Winnipeg, Manitoba
3
Bedrooms
2
Baths
-
Yes
Garage
Property Information:
Discover the pinnacle of modern living in this stunning new build by Hearth Homes. Spacious layout featuring 3 bedrooms & 2 full baths. 10' ceilings in the great room create an airy feel paired with large windows allowing for lots of natural light. Fireplace, tile surround & stained maple mantle for cozy evenings. The chef's kitchen includes a central island, pendant lighting, tile backsplash & premium maple cabinets. Deluxe primary includes a walk-in closet & ensuite bath with double sinks, a glass shower & separate tub for ultimate relaxation. Sleek matte black plumbing fixtures add a touch of sophistication. Eye-catching stone, stucco, & Hardie siding ensure durability & curb appeal. Enjoy modern comforts like a piled foundation, 24x12 deck, central air & triple pane windows. Double attached garage & concrete driveway. Experience the perfect blend of luxury & convenience in this beautifully crafted home. Step into the future of upscale living in Bison Run. Call for more information about Hearth Homes!
Property Features:
- Property Type: Residential
- Bedrooms: 3
- Bathrooms: 2
- Age Desc: To Be Built
- Area: 1R - 1R
- Basement: Full
- Basement Develop: Insulated
- Exterior: Other-Remarks, Stone, Stucco
- Features: Air Conditioning-Central, Closet Organizers, Deck, Heat recovery ventilator, High-Efficiency Furnace, Smoke Detectors, Sump Pump
- Fireplace: Tile Facing
- Fireplace Fuel: Electric
- Floor Space (approx): 1589 Square Feet
- Flooring: Wall-to-wall carpet, See remarks, Vinyl
- Foundation: Concrete, Piled
- Goods Included: Garage door opener, Garage door opener remote(s)
- Heating: Forced Air
- Lot Depth: 115 Feet
- Lot Frontage: 50 Feet
- Occupancy: Vacant
- Parking: Double Attached
- Rental Equipment: None
- Roof Type: Shingle
- Site Influences: Flat Site, Landscaped deck, Paved Street, Shopping Nearby
- Street Type: Ridge
- Style: Bungalow
- Title: Freehold
- Type: Single Family Detached
- Use: Year-round
- Heating Fuel: Natural gas
- Water: Municipal/Community
- Sewer: Municipal/Community
Rooms:
- Other Main Level 1.93 m x 2.29 m 6.33 ft x 7.50 ft
- Kitchen Main Level 3.66 m x 3.05 m 12.00 ft x 10.00 ft
- Great Room Main Level 7.01 m x 4.27 m 23.00 ft x 14.00 ft
- Primary Bedroom Main Level 3.99 m x 4.10 m 13.08 ft x 13.44 ft
- Ensuite Bathroom Main Level Note: Five Piece Ensuite Bath
- Bedroom Main Level 3.22 m x 3.22 m 10.58 ft x 10.58 ft
- Bedroom Main Level 2.92 m x 3.07 m 9.58 ft x 10.08 ft
- Bathroom Main Level Note: Four Piece Bath
- Laundry Main Level 1.65 m x 2.29 m 5.42 ft x 7.50 ft
- Mudroom Main Level 1.93 m x 2.29 m 6.33 ft x 7.50 ft
Courtesy of: Royal LePage Prime Real Estate
Data provided by: WinnipegREALTORS® 1240 Portage Ave., Winnipeg, Manitoba R3G 0T6
All information displayed is believed to be accurate but is not guaranteed and should be independently verified. No warranties or representations are made of any kind. Copyright© 2021 All Rights Reserved
Additional Photos






