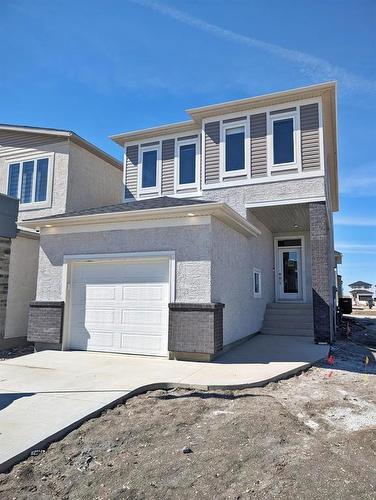Property Information:
1R//Winnipeg/WELCOME TO THE MAYA- This is our LAST one available! Priced at $549,900 this brand new home has it ALL- 1711 sq.ft. + full basement, 3 bedrooms + loft, 2.5 baths, attached garage and finished with over $25K in upgrades! Enter the home to raised ceilings, luxury vinyl plank flooring, LED pot lighting, contemporary white cabinetry w/ quartz countertops that span through out. The Great Room is finished with oversized windows flowing into the open concept dining and Kitchen with a mudroom pantry. The 2nd floor offers the perfect living quarters- 3 LARGE bedrooms, loft, laundry room, and a primary bedroom with oversized walk-in closet and ensuite. The home is also complete with a PRIVATE BASEMENT ENTRY with rough-in's for kitchenette/bath plumbing & 2nd laundry (SEE LAST PHOTO FOR BASEMENT DESIGN). Located steps away from the new Prairie Pointe Park, miles of walking paths & bus routes. All backed by a comprehensive MB New Home Warranty. LAST ONE AVAILABLE- Book your showing today! (id:7525)
Building Features:
-
Style:
Detached
-
Building Type:
House
-
Fire Protection:
Smoke Detectors
-
Flooring Type:
Wall-to-wall carpet, Other, Vinyl
-
Heating Type:
Forced air
-
Heating Fuel:
Natural gas
-
Appliances:
Central Vacuum - Roughed In

































