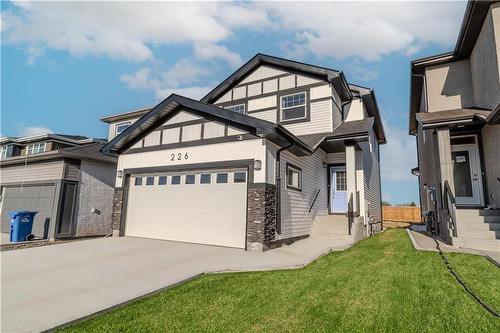Property Information:
3K//Winnipeg/SS Now. Offers as Received.Welcome to 226 Tyson Trail, a stunning new addition to the Devonshire Park! This two-story Daytona Home creation boasts modern design and cozy comfort.Step inside to discover an inviting open-concept layout, adorned with large windows that flood the space with natural light. The spacious living room seamlessly flows into the eat-in kitchen, complete with stainless steel appliances, quartz countertops, and a convenient walk-in pantry.Upstairs, you'll find a luxurious primary bedroom retreat, featuring an ensuite bath and a walk-in closet for all your storage needs. Two more bedrooms and another full bath provide ample space for the whole family. Plus, a generous loft area offers versatility and extra room to relax or work from home, while the included surveillance system ensures peace of mind.Outside, an extended driveway adds convenience, making parking a breeze. No neighbours at the back! Don't let this opportunity slip away! (id:7525)
Building Features:
-
Style:
Detached
-
Building Type:
House
-
Flooring Type:
Wall-to-wall carpet, Laminate
-
Heating Type:
High-Efficiency Furnace, Forced air
-
Heating Fuel:
Natural gas
-
Cooling Type:
Central air conditioning
-
Appliances:
Dishwasher, Dryer, Garage door opener, Garage door opener remote, Microwave, Refrigerator, Stove, Washer










































