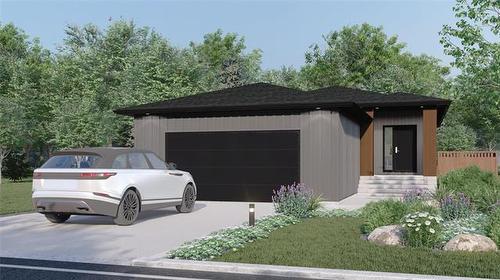
67 Deer Meadow RUN, West St Paul, MB, R4A 0H5
$549,900MLS® # 202422789

House For Sale In West St Paul, Manitoba
3
Bedrooms
2
Baths
-
Yes
Garage
Property Information:
A fabulous new bungalow plan by Schulz Homes situated in the popular community of River Springs Grove that is sure to impress! As you enter this bright & open concept home, you’re greeted w/ 9’ main floor ceilings, quality laminate floors, a spacious living room along w/ a truly custom kitchen featuring Quartz counters, large island, pantry & window w/ sink overlooking rear yard. The primary bedroom features a spacious WIC & private 3pc ensuite w/ 5' shower. 2 additional BRs, 4pc bath, mudroom & separate main floor laundry complete the main floor. The lower level offers a fantastic future layout w/ drywalled exterior walls, R/I plumbing & large windows. A/C, tri-pane windows, Steel beam all standard features w/ this quality home builder. Attractive James Hardie board & acrylic stucco exterior, along w/ paved drive/walk leading to the 24x26 garage finishes off this fantastic package! QUALITY, STYLE & FUNCTION at a great price! Call now to customize all interior & exterior finishes and make it yours today!
Property Features:
- Property Type: Residential
- Bedrooms: 3
- Bathrooms: 2
- Age Desc: To Be Built
- Area: R15 - R15
- Basement: Full
- Basement Develop: Insulated
- Built in: 2025
- Construction Type: Wood Frame
- Direction: S
- Exterior: Other-Remarks, Stucco
- Features: Air Conditioning-Central, Closet Organizers, Engineered Floor Joist, Heat recovery ventilator, High-Efficiency Furnace, Main floor full bathroom, Smoke Detectors, Sump Pump
- Fireplace: Insert
- Fireplace Fuel: Electric
- Floor Space (approx): 1355 Square Feet
- Flooring: Wall-to-wall carpet, Laminate, Vinyl
- Foundation: Concrete, Piled
- Goods Included: Garage door opener, Garage door opener remote(s)
- Heating: Forced Air
- Lot Frontage: 44 Feet
- Occupancy: Vacant
- Parking: Double Attached, Garage door opener, Insulated garage door, Oversized, Paved Driveway
- Rental Equipment: None
- Roof Type: Shingle
- Shape: Normal
- Site Influences: Flat Site, Golf Nearby, Paved Street, Playground Nearby, Shopping Nearby
- Street Type: Run
- Style: Bungalow
- Title: Freehold
- Type: Single Family Detached
- Use: Year-round
- Heating Fuel: Natural gas
- Water: Municipal/Community
- Sewer: Municipal/Community
Rooms:
- Living Main Level 4.17 m x 4.55 m 13.67 ft x 14.92 ft
- Dining Main Level 3.02 m x 4.22 m 9.92 ft x 13.83 ft
- Kitchen Main Level 2.84 m x 4.22 m 9.33 ft x 13.83 ft
- Primary Bedroom Main Level 4.09 m x 3.56 m 13.42 ft x 11.67 ft
- Bedroom Main Level 3.02 m x 3.00 m 9.92 ft x 9.83 ft
- Bedroom Main Level 3.02 m x 3.05 m 9.92 ft x 10.00 ft
- Bathroom Main Level Note: Four Piece Bath
- Ensuite Bathroom Main Level Note: Three Piece Ensuite Bath
Courtesy of: Royal LePage Prime Real Estate
Data provided by: WinnipegREALTORS® 1240 Portage Ave., Winnipeg, Manitoba R3G 0T6
All information displayed is believed to be accurate but is not guaranteed and should be independently verified. No warranties or representations are made of any kind. Copyright© 2021 All Rights Reserved