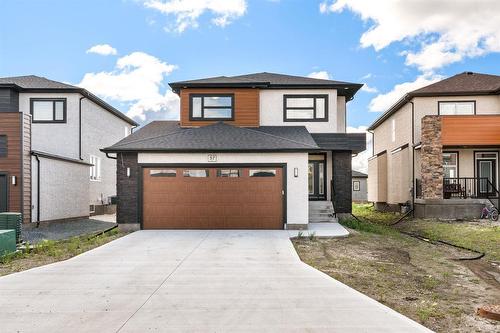Property Information:
R15//West St Paul/S/S now, offers as received. Welcome to 57 Marigold Road, a stunning like-new two storey home located in the vibrant community of Meadowlands. This home is MUST SEE & boasts show home like finishes throughout! Laminate flooring spans the main floor & a convenient MAIN FLOOR BEDROOM + FULL BATH provides the perfect space for in laws or a home office. Soaring 18ft great room ceilings, a custom entertainment unit with F/P, beautiful glass inserts in the stairwell, two tone kitchen cabinetry, quartz countertops throughout + HIGH END Appliances & A SPICE KITCHEN highlight main floor features! The second floor boasts 3 large bedrooms, 2 full bathrooms and a laundry room. The lower level offer a private SIDE DOOR ENTRANCE and is roughed-in for a secondary washer & dryer + future wet bar/kitchenette. A 24' x 22' OVERSIZED garage provides ample space to park + more than enough room for storage. Why wait to build when you can own this masterpiece built by A&S Homes today! Call now to book your showing. (id:7525)
Building Features:
-
Style:
Detached
-
Building Type:
House
-
Fireplace Fuel:
Electric
-
Fireplace Type:
Tile Facing
-
Flooring Type:
Wall-to-wall carpet, Laminate, Vinyl
-
Heating Type:
High-Efficiency Furnace, Forced air
-
Heating Fuel:
Natural gas
-
Cooling Type:
Central air conditioning
-
Appliances:
Hood Fan, Microwave Built-in, Central Vacuum - Roughed In, Dishwasher, Dryer, Garage door opener, Garage door opener remote, Microwave, Refrigerator, Stove, Washer





























