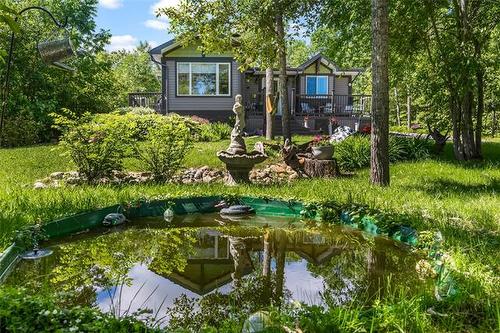
7 Ateah DR, Traverse Bay, MB, R0E 2A0
$447,200MLS® # 202415202

Personal Real Estate Corporation
Royal LePage Dynamic Real Estate
*
Additional Photos



































